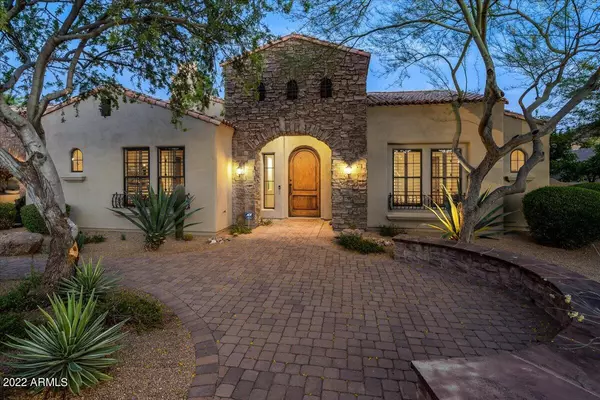For more information regarding the value of a property, please contact us for a free consultation.
13369 E Cannon Drive Scottsdale, AZ 85259
Want to know what your home might be worth? Contact us for a FREE valuation!

Our team is ready to help you sell your home for the highest possible price ASAP
Key Details
Sold Price $2,250,000
Property Type Single Family Home
Sub Type Single Family - Detached
Listing Status Sold
Purchase Type For Sale
Square Footage 4,186 sqft
Price per Sqft $537
Subdivision Sonora Vista
MLS Listing ID 6401558
Sold Date 07/07/22
Style Santa Barbara/Tuscan
Bedrooms 5
HOA Fees $110/qua
HOA Y/N Yes
Originating Board Arizona Regional Multiple Listing Service (ARMLS)
Year Built 2003
Annual Tax Amount $7,131
Tax Year 2021
Lot Size 0.742 Acres
Acres 0.74
Property Description
Updated Rural Mediterranean custom home located in the sought after gated community of Sonora Vista. A beautiful private center courtyard greets you as you enter and provides light and ambience to the interior spaces. This 4168 sqft single level home features an open great room floor plan, split master suite, 5 bedrooms and 4.5 baths. Timeless interior finishes and features include stone and wide plank french oak wood flooring, 18' vaulted ceilings with dramatic wood beams, Pella Lifestyle Series exterior doors surround the interior courtyard and rear covered patio, 8' solid alder interior doors, barrel, groin vaulted, and coffered ceiling treatments. The heart of the home is the gourmet kitchen featuring oversized kitchen island, Mont Blanc quartzite natural stone countertops, Viking . Professional Viking gas range, Blanco sinks and fixtures, custom cabinetry, and updated lighting thru out. The best of Arizona outdoor living with numerous private outdoor gathering spaces ideal for entertaining, grassy play areas, sunny pool deck, cozy outdoor fireplace with stone seating, mountain views, north south exposure, and nestled on a 32,318 sqft lot in the McDowell Mountain foothills of North Scottsdale. This home was designed to enjoy year-round, filled with character and offering the architectural details and quality craftsmanship that are characteristic of a Robert Ryan Celebrity Custom Home. Minutes from the Mayo Clinic, award winning Basis and Scottsdale Schools, endless hiking and biking trails in McDowell Sonoran Preserve, public and private golf courses, and the best of Scottsdale's shopping, dining, and entertainment. This is one you do not want to miss!
Location
State AZ
County Maricopa
Community Sonora Vista
Direction East on Shea to 134th Street. Right on 134th to gated entrance. Right on Cannon Drive. Home will be on your left.
Rooms
Other Rooms Great Room, Family Room
Master Bedroom Split
Den/Bedroom Plus 5
Separate Den/Office N
Interior
Interior Features Eat-in Kitchen, Breakfast Bar, Central Vacuum, Drink Wtr Filter Sys, Fire Sprinklers, No Interior Steps, Vaulted Ceiling(s), Wet Bar, Kitchen Island, Pantry, Double Vanity, Full Bth Master Bdrm, Separate Shwr & Tub, Tub with Jets, High Speed Internet
Heating Natural Gas
Cooling Refrigeration, Programmable Thmstat, Ceiling Fan(s)
Flooring Stone, Wood
Fireplaces Type 3+ Fireplace, Exterior Fireplace, Family Room, Master Bedroom, Gas
Fireplace Yes
Window Features Double Pane Windows,Low Emissivity Windows
SPA None
Exterior
Exterior Feature Covered Patio(s), Playground, Patio, Private Street(s), Private Yard, Built-in Barbecue
Parking Features Attch'd Gar Cabinets, Dir Entry frm Garage, Electric Door Opener, Extnded Lngth Garage, Over Height Garage, Tandem
Garage Spaces 3.0
Carport Spaces 1
Garage Description 3.0
Fence Block, Wrought Iron
Pool Variable Speed Pump, Heated, Private
Community Features Gated Community, Biking/Walking Path
Utilities Available APS, SW Gas
Amenities Available Management
View Mountain(s)
Roof Type Tile,Concrete,Rolled/Hot Mop
Private Pool Yes
Building
Lot Description Sprinklers In Rear, Sprinklers In Front, Desert Front
Story 1
Builder Name Celebrity Custom Homes
Sewer Sewer in & Cnctd, Public Sewer
Water City Water
Architectural Style Santa Barbara/Tuscan
Structure Type Covered Patio(s),Playground,Patio,Private Street(s),Private Yard,Built-in Barbecue
New Construction No
Schools
Elementary Schools Laguna Elementary School
Middle Schools Mountainside Middle School
High Schools Desert Mountain Elementary
School District Scottsdale Unified District
Others
HOA Name Sonora Vista HOA
HOA Fee Include Maintenance Grounds,Street Maint
Senior Community No
Tax ID 217-31-469
Ownership Fee Simple
Acceptable Financing Cash, Conventional
Horse Property N
Listing Terms Cash, Conventional
Financing Other
Special Listing Condition Owner/Agent
Read Less

Copyright 2025 Arizona Regional Multiple Listing Service, Inc. All rights reserved.
Bought with Realty ONE Group




