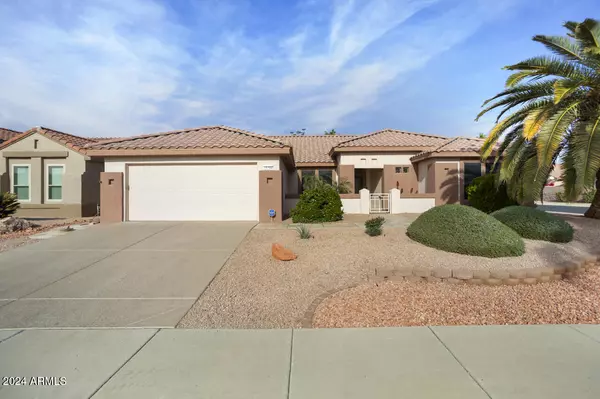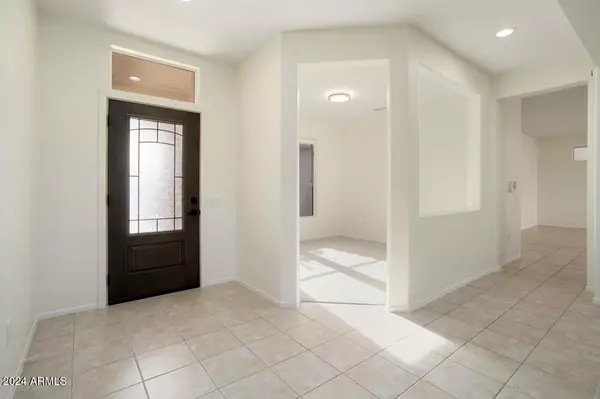15744 W CLEAR CANYON Drive Surprise, AZ 85374
UPDATED:
12/29/2024 11:26 PM
Key Details
Property Type Single Family Home
Sub Type Single Family - Detached
Listing Status Active
Purchase Type For Sale
Square Footage 2,035 sqft
Price per Sqft $235
Subdivision Sun City Grand Desert Oasis Replat
MLS Listing ID 6798252
Style Ranch
Bedrooms 2
HOA Fees $1,860/ann
HOA Y/N Yes
Originating Board Arizona Regional Multiple Listing Service (ARMLS)
Year Built 1997
Annual Tax Amount $1,531
Tax Year 2024
Lot Size 8,337 Sqft
Acres 0.19
Property Description
lot. Recent upgrades ensure peace of mind, including a new roof (2021), new HVAC and waterheater (2023). The interior shines with neutral fresh paint and modern updates, including new light fixtures and fans. The kitchen boasts sleek quartz countertops, freshly painted cabinet's, extended breakfast bar, and band new stainless steel appliances. Complemented by a cozy dining nook in the great room. Enjoy the added comfort of new plush carpet throughout, and bright new window treatments. Relax on your expanded flagstone patio with fresh gravel, landscape plants, and added irrigation installed in 2024. Enjoy the convenience of easy access from the garage directly into the kitchen, making grocery trips a breeze. Practical features
include and inside laundry room and extended two -car garage with a new epoxy floor and
built in cabinets for ample storage. Come enjoy "The Grand" lifestyle in this unique community
of golf enthusiasts and nature lovers.
Location
State AZ
County Maricopa
Community Sun City Grand Desert Oasis Replat
Direction Grand Ave, S on Sunrise Blvd, Turn Right of Mountain View and turn left on Clear Canyon.
Rooms
Other Rooms Great Room, Family Room
Den/Bedroom Plus 3
Separate Den/Office Y
Interior
Interior Features Eat-in Kitchen, 9+ Flat Ceilings, Pantry, 3/4 Bath Master Bdrm, Double Vanity, High Speed Internet
Heating Natural Gas
Cooling Refrigeration, Ceiling Fan(s)
Flooring Carpet, Tile
Fireplaces Number No Fireplace
Fireplaces Type None
Fireplace No
Window Features Dual Pane
SPA None
Exterior
Exterior Feature Covered Patio(s), Patio
Parking Features Dir Entry frm Garage, Electric Door Opener, Extnded Lngth Garage
Garage Spaces 2.0
Garage Description 2.0
Fence Wrought Iron
Pool None
Community Features Pickleball Court(s), Community Spa Htd, Community Spa, Community Pool Htd, Community Pool, Community Media Room, Golf, Tennis Court(s), Biking/Walking Path, Clubhouse, Fitness Center
Amenities Available Management, RV Parking
Roof Type Tile
Private Pool No
Building
Lot Description Sprinklers In Rear, Sprinklers In Front, Corner Lot, Desert Back, Desert Front, Auto Timer H2O Front, Auto Timer H2O Back
Story 1
Builder Name Del Webb
Sewer Public Sewer
Water Pvt Water Company
Architectural Style Ranch
Structure Type Covered Patio(s),Patio
New Construction No
Schools
Elementary Schools Dysart Middle School
Middle Schools Dysart High School
High Schools Dysart High School
School District Dysart Unified District
Others
HOA Name CAM
HOA Fee Include Maintenance Grounds
Senior Community Yes
Tax ID 232-32-239
Ownership Fee Simple
Acceptable Financing Conventional, 1031 Exchange, VA Loan
Horse Property N
Listing Terms Conventional, 1031 Exchange, VA Loan
Special Listing Condition Age Restricted (See Remarks)

Copyright 2025 Arizona Regional Multiple Listing Service, Inc. All rights reserved.




